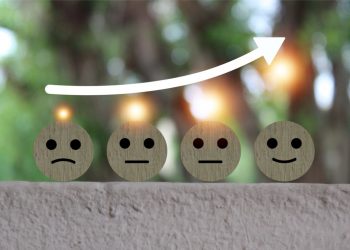 By Karen Klages
By Karen Klages
RISMEDIA, Nov. 24, 2008-(MCT)-You think garage. You see oil-blotched floor. Cars and garbage bags. Murkiness.
Michael McKee thinks “garage” and sees light and air and space-and opportunity for growth, both personal and house-related.
An artist by profession, McKee and his wife, Cassandra (a creative in her own right as a former interior-design consultant and shop owner), have used the unlikely, often-outcast garage as an instrument of great change in their home.
That being: a (now) 2,200-square-foot, kind of, sort of, ranch. We hedge because the house’s most distinct feature is an attached, two-story light tower that gives the ranch enormous street presence and a glowing quality at night _ not to mention a place to stow two cars.
You see, the “tower” is really a fussed-up garage addition. Or as the McKees see it, it’s an artist’s studio discreetly set atop a vehicular abode.
“We bought this home in 2000,” Michael says. “It was a 1955 vintage brick ranch.”
It was L-shaped.
It was white (white painted brick, white carpeting, white walls).
It was on a big lot in picturesque Wheaton, Ill.
But it was a mere 1,200 square feet. Three small bedrooms, two baths and an attached one-car garage (which wouldn’t be worth mentioning save for this story).
And it was to be home for the McKees, their daughter (now teenage) and assorted pets (now a rescued greyhound and an elderly pug).
Making art/pastels was Michael’s avocation when he and the family first moved in. He had a day job outside the home as a creative director, graphic designer/illustrator. All he needed at that point was to create a little spot somewhere in that ranch for an art studio.
The obvious choices were out. There was no spare bedroom. There was no basement; the house is on a slab.
There was, though, the attached garage, which wasn’t used.
Their big idea: annex that garage. Bust through the wall, add a pretty set of French doors to join said garage to the tiny bedroom on the other side of the wall, replace the big front garage door with another set of pretty French doors.
In essence: do an “addition” by conversion and get a 12-by-24-foot art studio.
Of course, it was more complex than that. A contractor was involved. Skylights were carved into the newly vaulted roof. A separate gas-forced air system was installed. New ceramic-tile floor, also installed.
Their investment (which gets a little tricky because they were simultaneously tweaking the main part of the house): about $22,000, Michael estimates.
Their glee: All hail the garage-studio.
The happiness lasted for a couple years – until Michael decided to pursue painting full-time. He needed a bigger studio.
Once again, the notion of “garage” swirled through their heads.
After all, the house needed one for resale purposes. But why not make it glorious? Why not add a second story to that garage, fill it with light and open space and make it Michael’s treetop studio?
The idea jibed with their desire to keep the ranch a ranch. “We just like living on one level,” Michael explains. “I have that second story for my studio. But it’s really one level over a garage.”
It jibed with the house’s layout. The garage addition attaches to the ranch at the house’s west/front side, which sets up an amicable entry experience. The ranch unfolds forward and to the left, upon entering the front door (which is the original front door). The studio is to the right and up the stairs, which keeps Michael’s clients out of the main part of the house.
(And yes, it jibed, as well, with the positioning of the old garage/studio, which the McKees now use as a business office. The addition sits in front of it. The two “garages” are not connected; budgetary constraints nixed that idea. Instead, a pleasant surprise – an 18-foot-square private outdoor courtyard – nestles between them.)
And it jibed on several fronts concerning resale value. It gave the house a two-car garage and lots of agility. The new 24-by-30 foot upstairs studio could be converted into a master bedroom suite someday (there is a full bath and insets for closets) or an in-law apartment or a generous home office.
Or a dreamer’s Zen space. Michael, the painter and graphic designer, drew the addition and had Airoom Lincolnwood (airoom.com) “interpret” it. And he didn’t skimp on his visions: Brazilian cherry wood floors, five skylights sending in great shafts of light, an assortment of window shapes (trapezoids, triangles), and lots of planes/wall to hang pictures – and paint.
The McKees don’t like white walls. Nor are they prone to mono-colored rooms.
Thus the riot (albeit soothing and wonderful) of earthy-colored walls both in the studio and throughout the ranch that seem to change at every turn of the head. It’s drama inducing.
“I spend a lot of my day upstairs,” says Michael (visit michaelmckeegallery.com). “The light is energizing. The way the light rolls across the skylights and changes in the studio, it makes the space feel new all the time.”
Project: Adding a two-story garage/artist’s studio to a 1950s ranch.
Cost: About $180,000 for the addition; another $6,000 for the Brazilian cherry wood floor in that addition; and another $11,000 for exterior painting of the whole house and interior of the new addition.
Time frame: Five months
© 2008, Chicago Tribune.
Distributed by McClatchy-Tribune Information Services.










