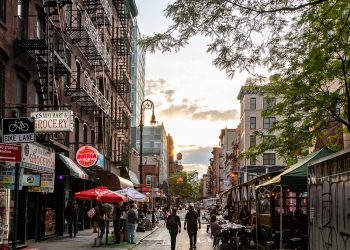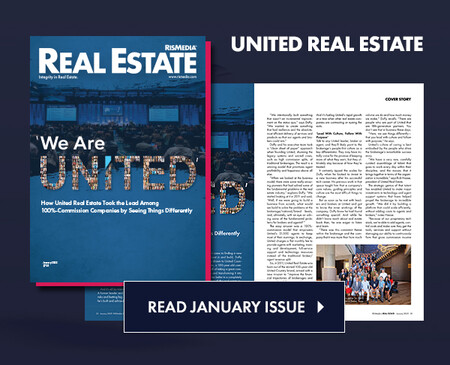 RISMEDIA, August 14, 2009-LuxuryRealEstate.com describes this shingle-style home in tony Greenwich, CT as wonderful scale rooms with exceptional detailing and three exposures highlight this glorious, recently built stone-and-shingle manor overlooking three beautiful acres with great privacy and a spa with a waterfall into the fabulous Shoreline pool.
RISMEDIA, August 14, 2009-LuxuryRealEstate.com describes this shingle-style home in tony Greenwich, CT as wonderful scale rooms with exceptional detailing and three exposures highlight this glorious, recently built stone-and-shingle manor overlooking three beautiful acres with great privacy and a spa with a waterfall into the fabulous Shoreline pool.
Ornamental Bartlett pear trees border the entrance to this exceptional property. Belgian block lines the driveway leading to the impressive entryway as well as to the porte cochere for protection in wet weather with an entrance into a large hallway with a powder room.
The two-story center hall with rich paneling has a wide stairway in a tower to the upstairs balcony, a powder room and a banded, wide-board cherry floor that continues into the gracious living room with a fireplace and French doors to a verandah, into the banquet-sized dining room with a tray ceiling and three exposures, and into the south-facing, book-lined paneled library with a fireplace and a wet bar.
The heart-of-the-house is a step-down family room with a stone fireplace, a coffered ceiling, French doors to a broad terrace and direct access to the country kitchen with glass doors to the terrace from the breakfast area in a window bay and every amenity for a gourmet cook, including two butler’s pantries and a total of nine sinks.
The mudroom has a full bathroom for use as a pool house, a door to the heated, three-car garage plus access to a billiards room/family room with a beamed cathedral ceiling and three exposures.
Upstairs is a luxurious master suite with a fireplace, a high tray ceiling, a door to a private balcony, two dressing rooms with large closets (one has room for a study) and two bathrooms (one with a steam shower) and a whirlpool bathtub room between them -; the ultimate master.
There are four additional en suite bedrooms with high ceilings and multiple exposures.
The lower level was designed for a huge wine cellar and a generous exercise room, plus amazing storage. This marvelous home was created for truly comfortable living with super top-of-the-line finished, limestone floors in bathrooms with nickel fixtures, other lovely wood floors, 2,300 square-feet of flagstone terraces and a stone fire pit for major cookouts.
To view this property, visit http://www.luxuryrealestate.com










