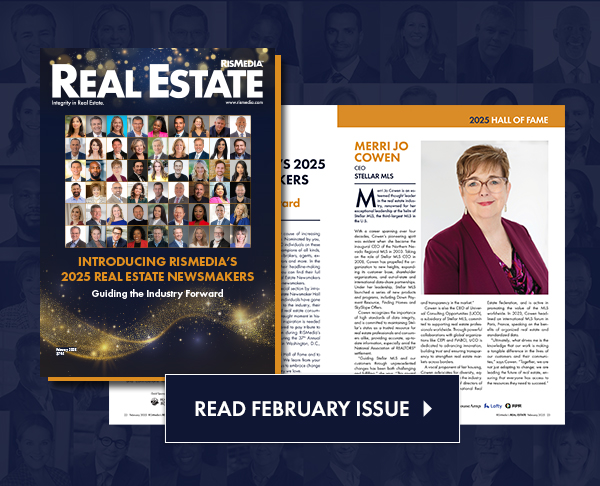 RISMEDIA, December 7, 2009—The definition of family has expanded far beyond the traditional image of a married couple and 2.2 children, and daily lives are busier than ever. Understanding a family’s unique needs and lifestyle is important in helping them find a house that really feels like home.
RISMEDIA, December 7, 2009—The definition of family has expanded far beyond the traditional image of a married couple and 2.2 children, and daily lives are busier than ever. Understanding a family’s unique needs and lifestyle is important in helping them find a house that really feels like home.
Flexibility may be the buzzword of the millennia. Flexible schedules, flexible work hours, flexible space—Americans are regaining control by rearranging the flow of their day-to-day lives. Very few of us lead cookie-cutter lives, so cookie-cutter home solutions don’t always work. If every family has a unique configuration and life pattern—consider single moms, empty nesters with visiting kids and grandkids, families with young children, multigenerational families—shouldn’t the architecture that surrounds them be flexible enough to accommodate their needs? The opportunity is to identify houses that offer “adaptable possibilities” and develop talking points aligned with your client’s situational needs.
Buying a home today is an emotional, economic and deeply considered purchase. That home will be a base station for family, friends, neighbors, school, work and play and its layout and traffic pattern will need to accommodate the “busy-ness” of life. As buyers imagine themselves in a potential home, adaptable space may be a selling point over and above simple staging. Here are a few spaces to consider:
-Kitchen: We cook, we do homework, we entertain, we do crafts there. Open or co-located areas for simultaneous activities and multiple people usually top the wish list. If space is limited, suggest a corner of the kitchen or an adjoining dining room as a homework/conversation area.
-Open, accessible plans: If your client is single, an open plan delivers a great space for entertaining. An older or multi-generational family may view it in terms of accessibility. Either will have visiting family members, so having a “visitable” home offers the opportunity to welcome anyone regardless of age or ability. One zero-threshold entry, wide doorways and a main floor bathroom offer ease of use and accessibility whether you’re unloading groceries or have a temporary or permanent physical impairment.
-Home office/library/reading space: Part of a dining room, den, extra bedroom or even an extra closet can be furnished to create a small space for quiet activities. Bookcases lining a wall speak volumes regarding functionality far beyond the original intention of the room.
-Basement: This extra square footage offers many options so even if the space is un- or partially-finished, paint the vision for tomorrow’s media room, game room, exercise or craft area.
-Outdoor living spaces: Whether it’s a tiny lot or large open space, suggesting ideas that go “beyond the deck” with landscaping, pathways and sitting areas brings even the mundane to life.
Seeing a home through a different lens may help your clients imagine the space as they would actually use it and gain a new perspective on possibilities. Going beyond the basics of BR/BA-speak to engage your clients in lifestyle discussions will not only help you find solutions that are right for each family; it will help them find the perfect fit for the architecture of their lives.
Melissa Birdsong is vice president for Trend, Design & Brand, Lowe’s Companies, Inc.
For more information, visit www.lowes.com.










