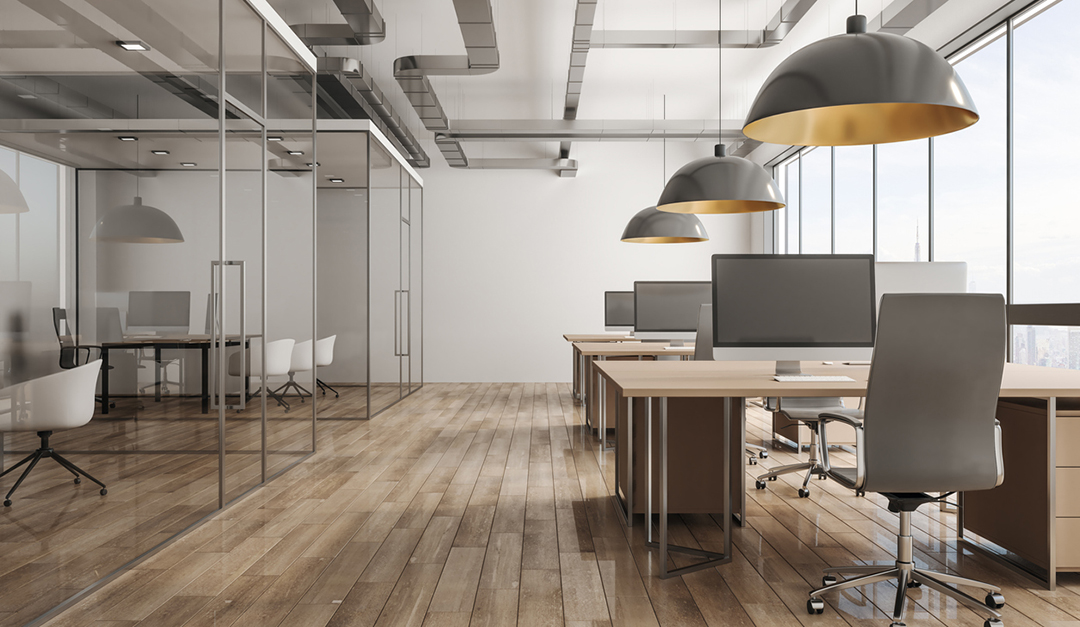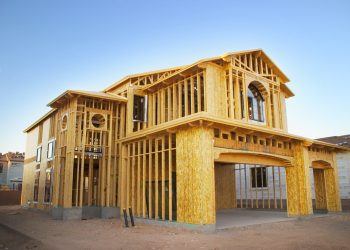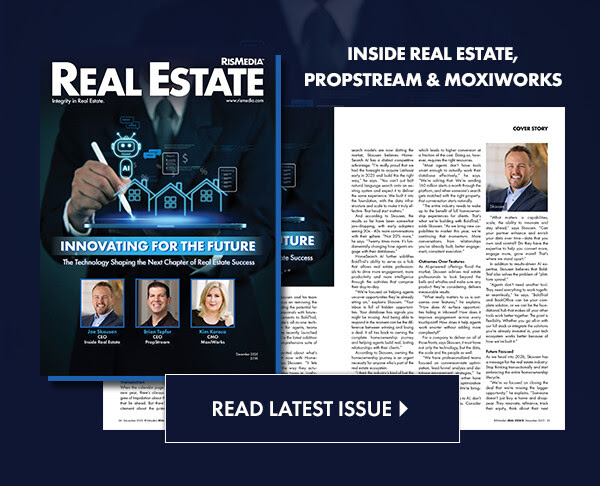This month’s National Association of REALTORS® Power Broker Roundtable discusses how generational trends are impacting office design.
Moderator
 John P. Horning, Executive Vice President, Shorewest REALTORS®, Milwaukee, Wis., Liaison for Large Firms & Industry Relations, the National Association of Realtors® (NAR)
John P. Horning, Executive Vice President, Shorewest REALTORS®, Milwaukee, Wis., Liaison for Large Firms & Industry Relations, the National Association of Realtors® (NAR)
Participants:
 Brian Crane, CEO, Intero Real Estate Services Inc., Cupertino, Calif.
Brian Crane, CEO, Intero Real Estate Services Inc., Cupertino, Calif.
 Deems Dickinson, President/Designated Broker, Russ Lyon Sotheby’s International Realty, Scottsdale, Ariz.
Deems Dickinson, President/Designated Broker, Russ Lyon Sotheby’s International Realty, Scottsdale, Ariz.
 Jason Waugh, President/CEO, Berkshire Hathaway HomeServices Northwest Real Estate, Portland, Ore.
Jason Waugh, President/CEO, Berkshire Hathaway HomeServices Northwest Real Estate, Portland, Ore.
 Linda Sherrer, Founder/Chairman, Berkshire Hathaway HomeServices Florida Network Realty, Jacksonville, Fla.
Linda Sherrer, Founder/Chairman, Berkshire Hathaway HomeServices Florida Network Realty, Jacksonville, Fla.
John Horning: Long before Gen Z entered the workforce, way back when telecommuting was becoming a thing and internet cafes were springing up like crabgrass, the idea of collaborative workspaces began to take root in the landscape—and it wasn’t long before savvy brokers saw it a win-win innovation—a way to offer flexibility to their agents while, in many cases, reining in fixed expenses. Now, with tech- and mobility-driven Gen Zers already making up more than a third of the global workforce, there is a new normal in the workplace that is irreparably shrinking, or at the very least shifting, the traditional office footprint. Or is there? Brian, your company may have been among the first to embrace the collaborative workspace. Why?
Brian Crane: We’re a fairly young brand, John, and when it came to office design, we tried to think in terms of what the office of the future might look like. It seemed like agents wanted a space where they could step in, do their work, meet clients, and leave. So our first version, back in 2006, was an open floor plan in a high-traffic, mixed-use shopping area, maybe 1,500 square feet serving 20 or 30 agents, which was pretty revolutionary at the time—and the agents loved the concept, but missed the private spaces. So in version two, which we introduced a couple of years ago, the goal was to right-size the smaller footprint and open floorplan, and carve out some space for private or semi-private offices for those who needed them.
JH: A kind of hybrid space for those who wanted to have their cake and eat it too.
BC: Exactly.
Deems Dickinson: I get that. We’ve been in business 73 years, but when we decided three or four years ago to update all our offices and bring them up to state-of-the-art standards, the collaborative work space was a major part of that—smaller front entries, open desk spaces with a couple of private conference rooms and, that primary feature, the big cafe-style open area. Some people call it the hive, others call it The Hub—bench seating, large-screen monitors, etc. For the most part, the agents love it. They can touch down, do what they need to, and move on.
JH: It’s much the same atmosphere we’re providing these days in our offices—high-top tables, sofas with charging stations, a couple of private conference rooms and a kitchen.
Jason Waugh: We started the conversion five or six years ago. We evaluated the needs of our brokers and the utilization of office space, and concluded that we needed to continue to offer the traditional office space as well as delivering office space in a more mobile environment. So, we identified key freeway access points in our metro areas for our traditional offices and complimented those offices with the more efficient “service centers” where agents can drop in: 1,500 to 1,800 sq.-ft. professional environments that offer multiple conference rooms for meeting clients, three to four phone booths for making private calls and a lounge area. As we have redesigned traditional offices, we mix the traditional semi-private offices with open, collaborative work areas.
JH: Phone booths. Everything old is new again, eh?
JW: Yes, but we went into it wanting to provide both solutions: More traditional space for those who want it, as well as the shared spaces. And I monitor who’s using what. In my office, there’s a big map of all our locations with green pins for the larger, traditional offices and blue pins for the service centers. Depending upon the usage we see, as we renegotiate leases, we can make more informed space decisions.
Linda Sherrer: I get excited listening to these ideas, because we recently opened our first open space build-out—a 16- by 23-foot shared space within a 5,600 sq.-ft. office. It replaces a more dated office, and our agents—senior agents as well as millennials— absolutely love it. We chose wood floors, which gives the whole place a cleaner look. A cafe-style kitchen and low tables with casual seating encourage conversation. There are also semi-private offices with frosted glass walls that are inviting yet private, and there’s assigned desk space that agents can earn based on production.
JH: You mentioned that the open space encourages conversation. Is that a good thing?
LS: Yes! It’s so much more collegial than the old closed-off spaces. It actually creates a team-building environment.
DD: It’s the kind of collegiality we’ve always encouraged…and it’s why our agents are so receptive.
JH: What about overall cost-savings? Is that a key factor behind this trend?
JW: The proliferation started around the time of the last industry slowdown, so yes, I think it was a factor—and, done right, it can eliminate significant overhead. But cost is never the only consideration. The reality is the business is performed differently today than it was a decade ago and you need to shift with the times and preferably shift before the market or business forces you too.
BC: But I think for most brokers, it’s grown beyond that. It’s just the best way to do business. It works.
For more information, please visit www.nar.realtor.











