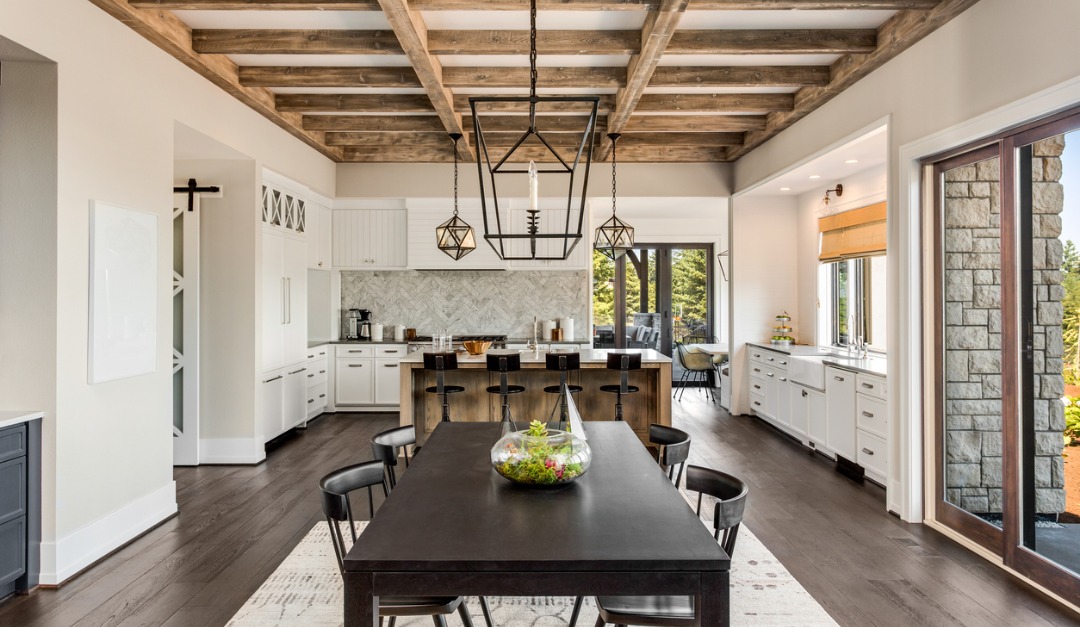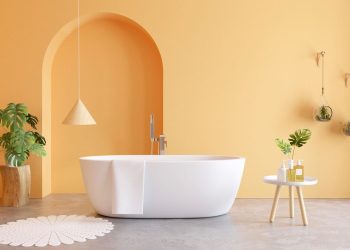For years, open concepts have been touted as more conducive to modern living, yet traditional floor plans certainly have their own benefits, particularly for those who are spending lots of time at home. If you’re trying to determine which is right for you, read on to find out what each one has to offer.
Open Floor Plans
Great for Entertaining. One of the main arguments for an open layout is that it’s ideal for hosting small get-togethers with friends and family. Combining your cooking, living and dining areas makes it easy to communicate and interact with everyone.
Provide Versatility. Often centered around a large, multi-purpose area, open concept homes offer a lot of flexibility. You can create different spaces, such as a workstation, a reading area and even a media room, all in the center of the home.
More Natural Light. With fewer walls, sunlight is able to flood your home from all angles. If you want a living space that feels bright and airy, an open floor plan will most likely have the edge in this department.
Traditional Floor Plans
Distinct Spaces. The way that we use our living space is always changing. These days, many luxury buyers are looking for a home where they can work remotely and their kids can learn virtually. If you want separate rooms that are free of distractions and can be used for distinct purposes, a traditional floor plan may be the better fit.
More Privacy. Rather than having one main space where the family congregates, this layout provides more privacy throughout the home. For those who like to have their alone time, this is certainly a benefit. Additionally, it can make your home quieter because there are more walls to absorb noise.
Easier to Decorate. Decorating a multi-purpose space can be a challenge when it comes to getting the flow right and might even require having furniture custom made. Rooms that have a specific purpose, however, are much easier to furnish because the space is more defined.











