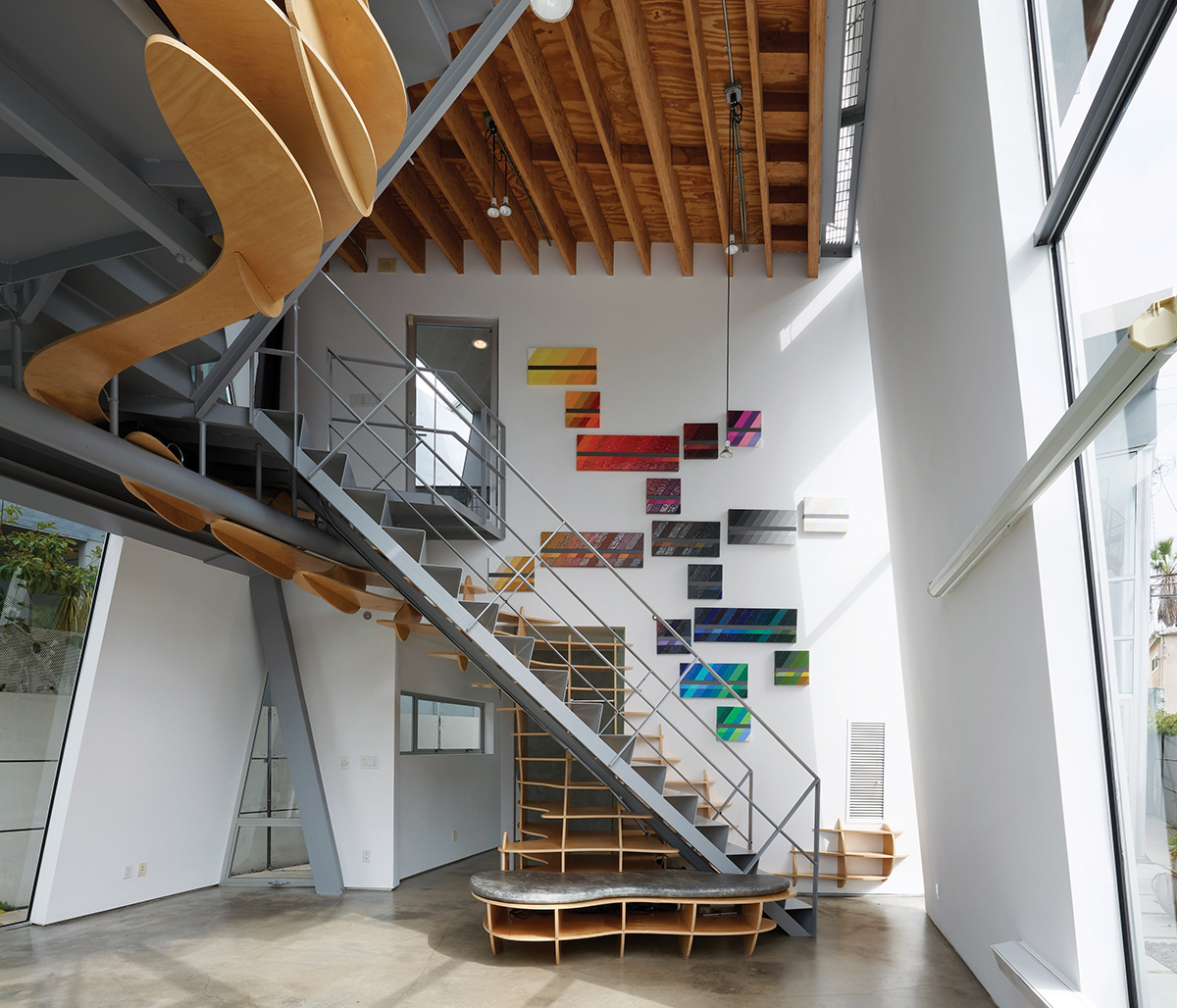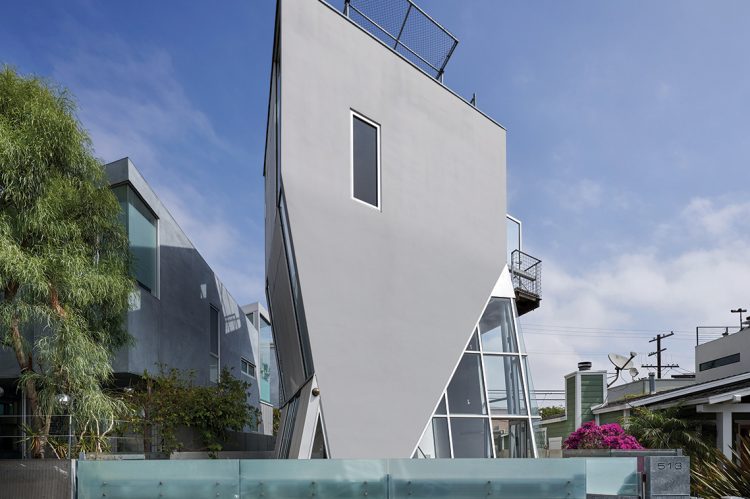Property highlights:
Location: Venice, California
Listing Price: $5,800,000
Features: 2,522-square-foot private gated compound with four bedrooms and four bathrooms.
Added Appeal: Dramatic architectural design, open-floor plan and roof-top deck with expansive ocean views.
Most people populate their homes with fine art in the hopes that discourse will ensue with guests, but in the rare case of the Tectonic House, the very home itself is both the art and the conversation starter. Its torqued geometric shape combines concrete, glass and structural steel with natural interiors to create a stark, dramatic reconceptualization of domestic life.
Located on Grand Boulevard and just steps away from lively Abbot Kinney Boulevard, the three-level residence was designed by noted Austrian architecture firm Coop Himmelb(l)au in 2001, hitting the market back in August. Celebrated as the studio’s first residential project built in the U.S., the home also boasts famed screenwriters J. Stewart Burns and Lillian Yu as its current owners. Viennese architects designed the home as a way to explore “functional constraints to construct a complex sculptural form interwoven with an apparatus for living.” In addition to its listing, guests, media and potential buyers have been welcomed to enjoy an experiential open house art show dubbed “UnReal Estate” hosted by Idea Parade—highlighting the art, architecture and design of this rare space.
RISMedia spoke with the property’s listing agent, Sandra Miller of global luxury service brand Engel & Völkers, who discussed how function plays into its architectural design, representation perks and more.
Joey Macari: What makes this a Great Space?
Sandra Miller: The house is a piece of art. Designed by acclaimed Viennese architects, Coop Himmelb(l)au, as their first U.S. residential project, the residence forms a complex sculptural framework using geometric shapes and folded planes. Rare to what I have seen in private residences, each area within the home offers a completely unique feel, my personal favorite being the living room—where the owners added Parasite, a plywood art installation starting on the floor and weaving up the walls to follow the sharp angles of the home.
JM: How does the home pay homage to the natural landscape outside?
SM: The vertical, skyward-facing design of the home was intentional from the architects and includes two separate steel-framed towers that are connected by an upper-level bridge. Design lovers will revel in the fact that the vertical structure serves as a chimney, drawing air up and out through vents in the roof to eliminate the need for central AC.
 JM: What was the price-setting process for this property?
JM: What was the price-setting process for this property?
SM: My team and I analyzed the unique homes that have sold in Venice and set the list price taking into consideration the unique aspects of the property and its location.
JM: What kind of buyers are you hoping to attract?
SM: The buyer we envision for this home is someone who has a distinct interest in architecture and architectural wonders in private residences. Being the first residential property by the Viennese architects, it is an extremely rare find.
JM: Does a home of this unique caliber call for an equally unique marketing strategy? If so, what have you been doing?
SM: Yes. We pushed this out using a public relations campaign to a variety of architecture, art and design publications with publication in the Wall Street Journal, Business Insider, Dwell and more.
JM: How has representing this property been a rewarding career challenge for you?
SM: I have always had an interest in architecturally significant homes, recently working with others in the neighborhood including Radius House and Spectral Bridge. It has been incredible to see all the interest in these residences.
For more information, visit https://santamonica.evrealestate.com.












