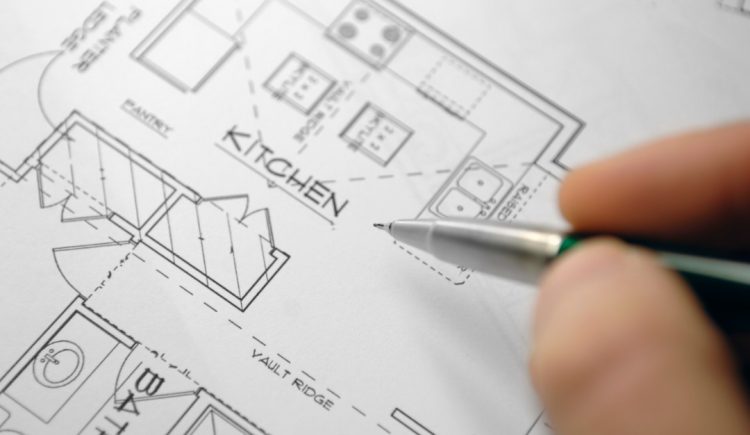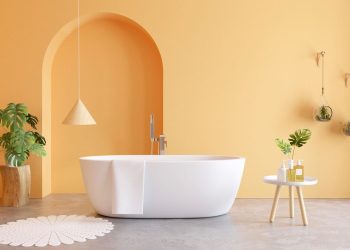A kitchen is often a home’s central gathering spot and can make a memorable design impact. In addition to its design aesthetic, it’s where you spend a significant amount of time, so making it as functional as possible can help create an overall seamless living experience. If you’re planning on renovating your kitchen, read on for the most common kitchen design mistakes and how to avoid them.
Not considering how you actually live
If you’re designing a kitchen based on appearance only, you’ll likely end up with a kitchen that doesn’t align with your lifestyle and how you will use the space. Instead, think through your lifestyle, how you use your current kitchen and what you can improve. For example, if you have a busy household and are constantly doing dishes, you may want to install two dishwashers. Or, if your kitchen island is your central gathering spot, you won’t want to install a sink in the island.
Planning too quickly
A kitchen renovation requires more detailed thought and planning than other spaces, such as a bathroom. It’s a space that needs to be highly functional, personalized to your needs, and should maximize every inch of space to match your desired design aesthetic. Working closely with a kitchen design team can help you design your ideal space, but you should still thoroughly think through the features and layout that are most beneficial to you.
Selecting the wrong cabinetry
Kitchen cabinets should go all the way to the ceiling. Cabinets that end several inches from the ceiling make the room feel smaller and incomplete. If the cabinet option you select doesn’t go all the way to the top, then installing crown molding to make up for the difference can make the cabinets visually appear to reach the ceiling.
Not planning out the outlets
The outlets in the kitchen may be an afterthought or something you leave up to the electrician, but the outlet placement will be largely influential in how you navigate your kitchen. Outlets should go where you will use them, so consider where you will station your coffee maker, where you will use your blender, where you will most likely use your mixing stand if you need USB outlets and any other locations in the kitchen where you’ll need to plug in appliances.
Forgetting about counter clutter
Most kitchens are filled with small appliances, from coffee makers, pressure cookers, blenders, toasters and more. However, these appliances are on display in some kitchens, while other homes have clear counters. The clear counters are likely a result of an appliance garage or butler’s pantry that can discreetly conceal these bulky yet necessary appliances. Designing a place to store these items will result in a clear, clean and decluttered counter.
Treating lighting as an afterthought
The lighting in a kitchen can have a major impact on how comfortably you can navigate the kitchen as you prep and cook. In addition to recessed lighting, pendant lights about the island serve as both task lighting and can be a design focal point. Also, sconces over the sink can illuminate the sink area, while under cabinet lighting helps prepare food. In the evening, relying solely on task lighting can help the room feel more ambient and relaxing.
A kitchen can be a stunning room to showcase, but its most important role is to be a functional space where you can navigate busy meal times, nourish your family and host friends.











