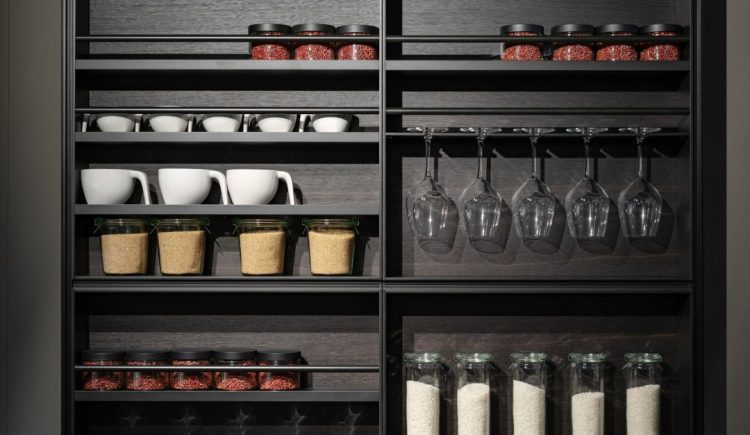A butler’s pantry can be invaluable for homeowners who love to cook, entertain or crave a minimal kitchen space. A butler’s pantry can differ slightly from a scullery. A butler’s pantry is typically a storage or prep space, while a scullery can be a smaller-scale version of a full-size kitchen.
A butler’s pantry is often a narrow space in between a kitchen or dining room and has enough surface space to set serving trays and prepared dishes in between the time it’s cooked in the kitchen and set out to eat in the dining room. If you want to refresh your butler’s pantry, read on for butler’s pantry design ideas.
Install floor-to-ceiling shelving
Since a butler’s pantry is often a narrow space, building the shelves up to the ceiling is the best way to maximize the room’s storage. Taking advantage of the vertical space provides additional storage for the items you don’t use as frequently.
Include a rolling ladder
Installing a rolling ladder will give you easy access to the vertical shelving and provide a dramatic visual impact. A rolling ladder is the perfect example of a highly functional element that provides an equally impactful aesthetic benefit.
Take flooring risks
While you may prefer classic hardwood flooring in the kitchen and dining room, the butler’s pantry is a space you can take a more considerable design risk since it’s a smaller space. Whether it’s marble flooring, painting the wood or patterned tile, this petite space is an area to go bold from floor to ceiling.
Be transparent
Transferring food to clear containers and installing glass front cabinets can help the space feel more expansive. Installing glass front cabinets to store your beautiful pieces can put these pieces on display and lighten up the feel of the area. Also, decanting as much food and cooking ingredients as possible into clear containers can bring a sense of order and stillness to this hardworking area.
Incorporate adequate task lighting
Task lighting in a butler’s pantry is essential. From under-cabinet lighting to countertop lamps, task lighting will provide the illumination you need as you prep and plate your food.
Hide small appliances
A butler’s pantry is an excellent space to hide the appliances you don’t want on display in your kitchen. You may install the microwave in the butler’s pantry so it doesn’t take up cabinet or under-island space. Building an appliance garage into the butler’s pantry layout provides a space to store all the small but necessary appliances, such as a juicer, mixer, toaster or espresso machine.
Transform hallways
If your home doesn’t have a butler’s pantry and you’re not unclear if there’s space, turn to the hallways. If there’s a hallway that doesn’t need to be a significant pass-through, you can convert this area into a butler’s pantry. Installing shelving and counter space on only one wall can transform narrow hallways into a functional space.











