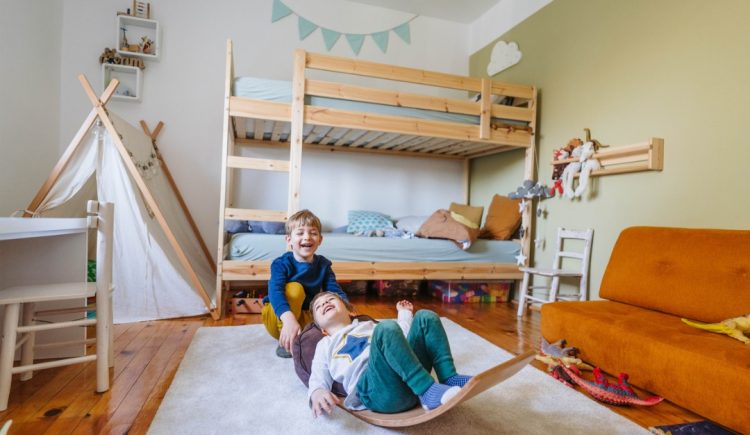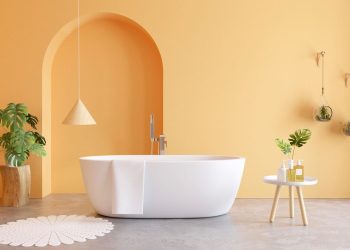Sharing a bedroom with a sibling can create fond childhood memories. A shared bedroom means extra time for giggles, late-night chats, and a space for make-believe. However, a bedroom is also a place to retreat and wind down, so balancing a space conducive to play and rest is essential, especially when two children share a bedroom. If you’re designing a bedroom for two sweet siblings, read on for tips for creating a shared space.
Incorporate design feedback for both children
Asking your children how they want their bedroom will help them feel like they have ownership in the process and get them excited about a new space. While you won’t hand over complete creative control to a seven and nine-year-old, incorporating their favorite colors and interests may go a long way. This may mean moving forward with the pale blue, red and navy color scheme you want for your boys’ bedroom but hanging a framed photo of their favorite characters above their beds.
Create privacy around beds
Consider creating privacy around the beds to help your children feel like they have their own area to retreat to. Whether it’s canopy beds, bunk beds with curtains, or two sets of lofted beds, giving each child a space that is solely theirs creates a place to wind down, read, or fall asleep easier.
Keep it simplified
Children’s rooms fill up quickly — from many stuffed animals, art projects, tiny trinkets and treasures — staying on top of the clutter can be a daily task. When you add two children to a room, the amount of belongings doubles. Implementing a system to keep the clutter at bay can create a more relaxing and cohesive space overall. Regularly clearing out clothes that don’t fit, swapping out toys that aren’t played with and having a child-friendly organization system can help create a reasonably clean, calm space. In addition, assigning zones for each child can help minimize fights over belongings.
Convert a closet
If the bedroom has enough closet space, consider converting a smaller closet into a nook that creates more livable space. For example, it can become a reading space if you remove the door, paint or wallpaper the inside of the closet, install a light source such as twinkle lights or a battery-operated wall light, bookshelves that attach to the wall, and something soft to sit on, such as a beanbag chair. Or, it can become a homework area. For example, removing the door and building a desk in the closet can create a quiet space to do homework or work on art projects.
Create the illusion of height
Creating more visual space is always welcomed, no matter how large the room is. Select drapery for the window treatments, hanging the rod as close to the ceiling as possible. This will help the ceiling appear higher, making the room feel more spacious. Painting or wallpapering the ceiling in a fun color or print will also bring the eye up, making the ceiling feel higher. Bunk beds are another way to create more vertical height and draw the eye up while creating more open space to play.











