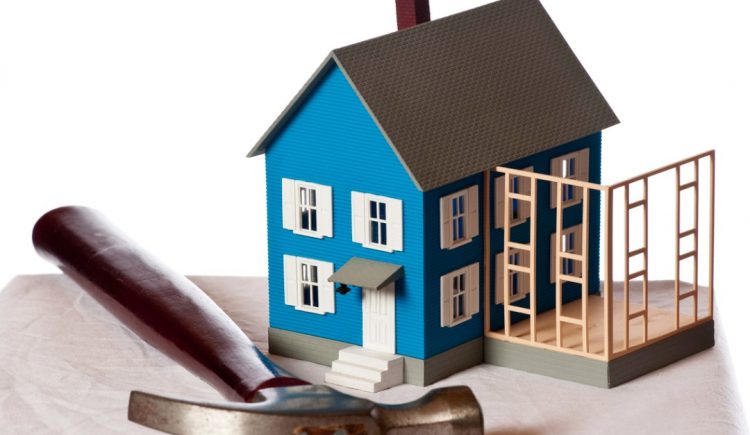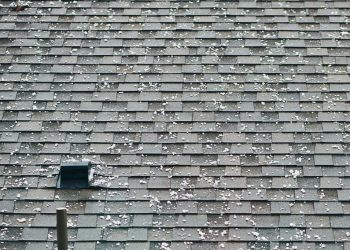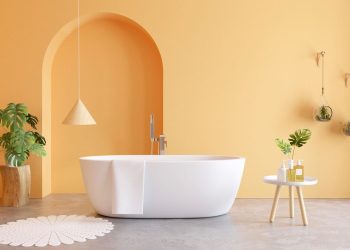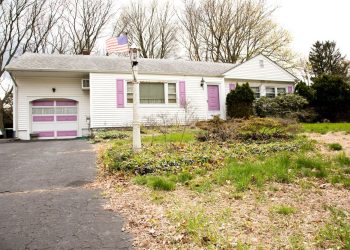A home addition is an excellent way to add more livable space, whether to your existing home or a new one. If you love your home and neighborhood, adding to your house can allow you to continue living in your home and be more comfortable. Or, if you’re in the process of homebuying, you may be looking at homes that have the potential to add on to. There are different ways you can add more space to a house, so read on to learn all about the different types of home addition,
Multi-room addition
A standard home addition is an addition that adds multiple rooms to an existing structure. This addition may be only on the first floor or extend to the second or third floors. Thoughtfully designed and executed home additions are seamless and are difficult to tell what was the original structure and was the new addition. A multi-room expansion may include a great room or other primary gathering spaces, bathrooms, bedrooms, or sunrooms. A multi-room addition requires adhering to local codes, and applying for permits and will likely need an architect, designer and construction team.
Bump out
A bump out is a scaled-down version of a multi-room addition. A bump out typically adds one additional room to the house. This may mean adding a family room, sunroom, breakfast room, or bedroom, or extending an existing room’s size. Even though it’s a smaller project than a multi-room addition, it may still require extensive interior and exterior work, such as reconfiguring the roof line of a home, making updates to the foundation and changing the home systems, such as the plumbing or HVAC. Like a multi-family addition, a bump out requires you to adhere to local codes and needs a full-construction team.
Convert the attic
Converting the attic into a livable space gives you a functional room without changing the home’s layout. This type of project means you’re maximizing your existing space rather than adding more space. Regardless, it’s creating more space where you can live. To ensure your attic conversion is up to code, there are specific requirements that the room must adhere to. For example, there are ceiling height, structural support, insulation, and ventilation requirements, and may need special windows to be considered an egress exit.
Sunroom
A sunroom is often added to a primary living area and allows you to enjoy the benefits of the outdoors year-round. As a room flooded by natural light, it’s a space to soak in the sun even if the temperature outside is chilly. A sunroom can boost your mood even during the cold winter months. Adding features such as a heated floor can help to keep this room warm year-round.
Three seasons room
A three seasons room is similar to a screened-in porch; however, the screens can be replaced with glass when the temperatures dip. It’s a room that can be used the majority of the year, but you may choose to close it up during the coldest winter stretches.











