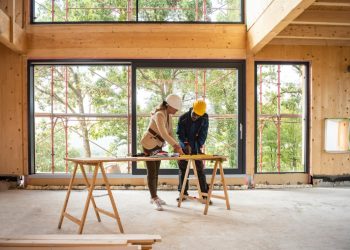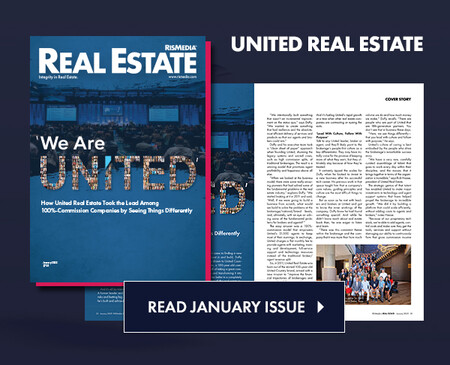RISMEDIA, February 26, 2009-(MCT)-Many in the building industry see the housing market’s troubles as a disaster. Russell Versaci sees them as an opportunity.
Versaci, an architect from Middleburg, Va., thinks the economy is finally forcing a halt to the spread of bloated McMansions. He’s leading a movement toward smaller, well-built homes that honor our country’s architectural roots-houses that are not only sensible and affordable, he said, but ”that have a sense of belonging.”
He calls his proposal ”The Pennywise House.” It’s part consciousness-raising effort and part marketing campaign for his house plans and an upcoming line of modular homes that will be based on them.
Versaci recently created a set of plans called ”The Simple Cottage Sampler,” designs for manufactured homes ranging from 400 to 950 square feet that can be expanded with additional modular units. He’s also working with Haven Homes in Baltimore to produce the homes.
The houses will be distinctive not only for their compact size, but also for the quality of workmanship and level of detail that will go into them, Versaci said. What’s more, they’ll be based on the vernacular architecture of 10 regions of the country, which he thinks will help bring character to their environs.
Versaci is known as an advocate for traditional, regional architecture. His books, “Creating A New Old House” and “Roots of Home,” celebrate the merits of those enduring styles, which he sees as becoming lost in the homogenization of American housing.
”I’m just horrified by the monoculture of home building in this country,” he said. ”Basically, it’s like big-box shopping malls”-no matter where you go, they’re all the same.
He hopes his ”Pennywise House” proposal will draw attention to the benefits of returning to those traditional architectural styles, with updates to make them liveable today. Those styles developed and became popular because they were adapted to the local conditions, he said-deep porches in the hot South, for example, and piers in South Carolina’s Low Country to raise the houses above the moist ground.
Versaci noted that those houses were inherently green, because they were built from local materials and designed to maximize comfort and shelter from the elements. Nevertheless, he said the new homes he’s promoting will have even more eco-friendly aspects, such as extra insulation and energy-efficient light fixtures.
Their small size might give some people pause, but Versaci is trying to change the bigger-is-better mentality. His own home, a stone farmhouse built in 1734, is 1,250 square feet, but it’s perfectly adequate, he said.
Every room will have more than one purpose, he said, and details such as Murphy beds and bookshelves will increase functionality.
A self-described ”old sailor,” he said he designed each house like a yacht. ”We’re trying to make every inch of space count.”
The biggest hurdle to his plan, Versaci said, might be the misconceptions associated with manufactured housing.
Many people equate factory-built modular homes with mobile homes, but the two are not the same, he said. Modular homes are built much like stick-built homes, but in sections that can be trucked to the home site and fastened together. Their structures are especially sound, because they have to survive being driven on highways and lifted into place by cranes, he said.
Manufactured homes have a number of benefits, Versaci noted. Because they’re built indoors in a controlled environment, construction can go on all year, and building materials aren’t left out in the elements during the process. Lumber and other materials can be cut precisely using machines, and there’s much less construction waste. Theft isn’t a problem, and materials can be purchased more cheaply because they’re bought in quantity.
The houses are 90% complete when they leave the factory-cabinets installed, flooring in place, even paint on the walls, he said. So once the house arrives on site, it can be completed quickly.
His houses will feature the sorts of amenities usually found only in higher-end homes, such as sophisticated trim moldings, good-quality counters and hardwood floors. Once people see them, he predicted, the stigma will disappear.
Prices haven’t been established yet, but Versaci said he’s aiming to meet or exceed the square-foot cost of conventional housing.
Drawings of Versaci’s homes can be found athttp://www.havenhomes.com. Click on ”architects,” then use the arrows in the bottom right section of the page to find the logo for Russell Versaci Architecture.
Versaci hopes others will take his lead.
”We have this pristine opportunity to start over,” he said. ”There is a different strategy that we can use from the ground up. And we’re going to have to.”
© 2009, Akron Beacon Journal (Akron, Ohio).
Distributed by McClatchy-Tribune Information Services.










