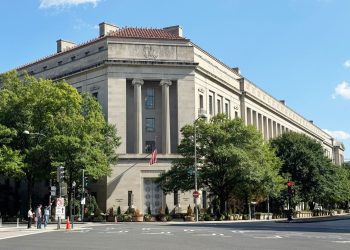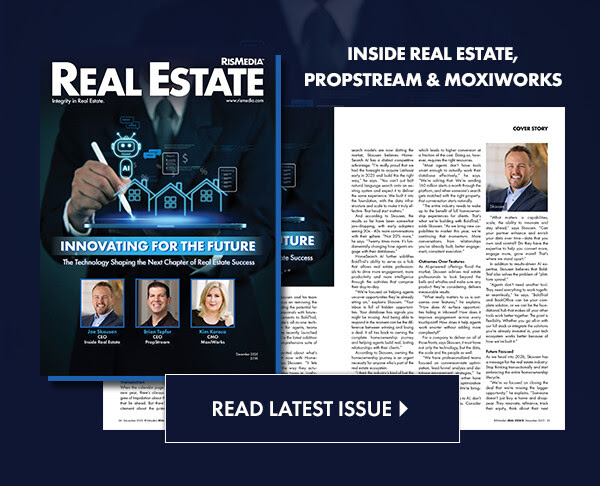RISMEDIA, May 23, 2009-Growing up in the fifties, we were fascinated with the future and the great prospects that beckoned from the road ahead.
In particular, I recall the “The Home of Tomorrow.” Living in an apartment, the first thing I noticed was that it was spacious, it was light it was bright, and it had an island kitchen with the cook-top right in the middle. Imagine that! But, it was the fifties version of the future; cars had fins, women wore beehives, and the “Home of Tomorrow” had a robot vacuuming the floor.
The reality of the moment was that new homes were less than 1,000 square feet, had one bathroom, and few frills.
So, here we are in the future we once imagined. No robot vacuuming the floor, our SUVs are bigger than a 1960 Lincoln Continental Mark V, and our homes have earned the title, “McMansions” by swelling from an average of 950 square feet to about 2,400. And, in many moderate wage communities, homes of 6,000 to 7,000 square feet are common. Why?
Well, because we wanted them, for one thing. They were the ultimate status symbol and maybe always will be. If a man’s home is his castle, it darn well better feel like one.
As much as a castle-sized home is a status symbol, it is also a symbol of wretched excess and the general contempt of its owner for those of us being crushed under the boot-heels of his enormous carbon footprint. Free market economy or not, no one is entitled to such a gluttonous amount of the planet’s limited resources.
Most of the homes built in the last 20 years are bigger than they really need to be. They consume too many resources to create the materials, the building process has too much negative impact on the surrounding environment, they require too much energy to occupy and they do not guarantee happiness.
One wonders if families weren’t closer when homes were smaller. How do you keep track of a kid in 7,000 square feet?
Homes of such volume signal the end of an era as we face the new reality of our carbon footprints and the limitations on developable land.
There is already a shift away from building single family suburban homes in favor of multifamily housing as land around large metropolitan areas disappears and the limitations on energy discourage commutes longer than drivers in many metropolitan areas are now making. Today’s long commutes are the result of moving business parks far from urban centers and the desire for ever larger homes.
Coupled with the movement toward sustainability, a desire to reuse existing structures and a search for greener building alternatives, many communities are rethinking planning, zoning, and special use permits.
In an effort to create more pedestrian friendly communities, more thought is being given to bringing lifestyle-elements such as jobs, services, and recreational opportunities to the residents, rather than have them drive elsewhere.
Among the tools employed to achieve these results are adaptive reuse, live/work zoning and mixed use zoning.
In downtown Los Angeles, they have been converting unused office buildings into residential use.
Home is a chunk of air in the sky, but because live/work zoning allows qualifying businesses to use a portion of the space for work, it might also be your office downtown. With retail shops on the ground floor, mixed use zoning allows residents quick access to their morning latte or smoothie.
There is also an effort to incorporate more of a village atmosphere.
Over 25 years ago, Seaside, Florida pioneered a new model for an urban community. Seaside is a remarkable example of going back in time to find a better way of integrating the elements of life into a pedestrian oriented community.
Seaside is comprised of 80 acres with 489 residences and 76 commercial shops. The community is laid out so that most of life’s daily needs are available within a short walk or bike ride. Three large public greens offer space for social activities and events. All public spaces are linked to a thriving town center that serves not only Seaside, but the surrounding communities, as well. Dozens of shopping and dining options are located in or adjacent to the town center.
As an environmentally conscientious community, the precious coastal dune system remains intact on the Gulf side of town, and preservation of the indigenous vegetation is a priority. The only lawns are public greens.
The success of this type of community has spawned other similar developments in places as unlikely as North San Diego County where three decades of bigger and bigger boxes is giving way to more diverse housing alternatives
Take the case of San Elijo Hills, a master planned community tucked away in the remote hills of San Marcos, CA. Slated for 3,400 homes and 10,000 residents, the project inched forward for more than a decade before becoming a reality in 2002. When completed, the community is expected to have 10,000 residents on 1,920 acres, yet maintain 1,115 acres of permanent open space.
Its core is a 70 acre, mixed use town center reminiscent of old California towns and neighborhoods. Architectural diversity, walkability, and nearby services have been incorporated into the town center.
“People love the small town feel and the convenience; I often hear the word Mayberry”, said Diane Eiler, a sales representative at Luminara, a Richmond American Community.
Exactly 10 miles due west, the coastal city of Carlsbad had for many years attempted to segregate residential and commercial development, requiring almost everyone to drive to almost everything. But, in recent years, there have been concessions to allow for development of unique properties that lend themselves to transit orientation, multiple uses, or better use of resources.
Here, builder Trammell Crow is the force behind a unique transit oriented, live/work, mixed use development called Bluwater Crossing. Located adjacent to the Coaster Station, the development offers live/work, as well as, segregated retail opportunities for businesses such as restaurants.
Harkening back to a time when shopkeepers lived above their establishments, the live/work lofts feature professional space downstairs with living space above. While there are some obvious limitations on the types of businesses which would be compatible with the residential aspect, the list of permitted uses includes gallery, studio, business professional, floral, or retail.
The ground level features a large open space with 18 foot ceiling heights and a Clopay roll up door that, not only looks great, but easily allows for receiving goods, displaying merchandise, or allowing a large opening for a bicycle shop, perhaps.
According to John Melka, a sales associate, “Our visitors to the project have been amazed at the possibilities, and seem genuinely pleased that we offer a lifestyle not dominated by automobiles and commuting.”
The home of tomorrow could be a lot of different things, but it won’t be larger. It’s more likely to be a Mongolian Yurt than a McMansion. It will doubtless be smaller. As the “age of stuff” draws to a close, we won’t need as much space, and to be greener, it will need to be smaller. Here, less really is more.
It will be greener. The global pressure for building materials obviously poses a threat to our environment. We are altering our planet through the destruction of natural resources. Processing methods are sources of pollution and the use of chemicals poses a lingering health threat for end users. We won’t be buying Chinese drywall anytime soon.
It will be energy efficient. To make “Green” more than a marketing gimmick, the end use of the product must be as energy efficient as possible. This, again, argues in favor of smaller.
It will be largely constructed off-site and shipped for assembly at the location.
It will be transit oriented. And, unless your android is solar powered, you’ll still be vacuuming your own floor.
George W. Mantor is known as “The Real Estate Professor” for his wealth building formula, Lx2+(U²)xTFP=$? and consumer education efforts. During a career that has spanned more than three decades, he has amassed experience in new home and resale residential real estate, resort marketing, and commercial and investment property. He is currently the founder and president of The Associates Financial Group, a real estate consulting firm.
Mantor can be reached at GWMantor@aol.com.










